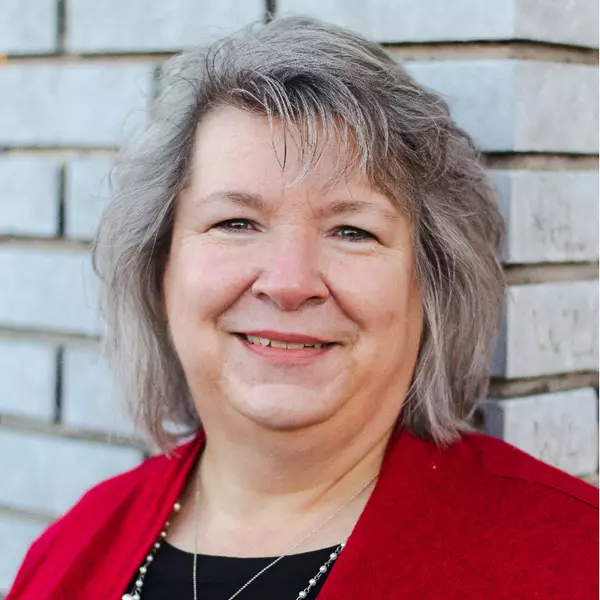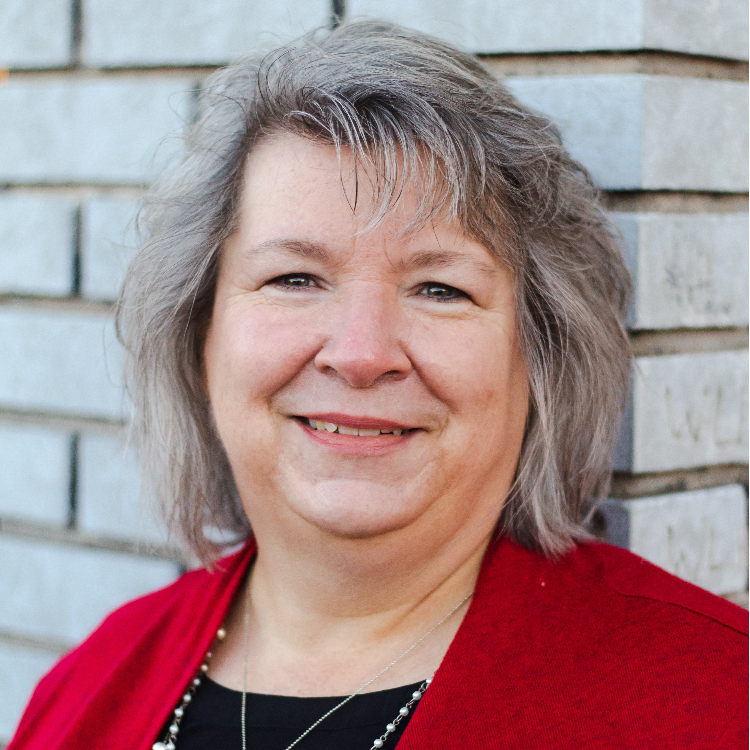6835 E 1340 S Price, UT 84501

UPDATED:
Key Details
Property Type Single Family Home
Sub Type Single Family Residence
Listing Status Active
Purchase Type For Sale
Square Footage 4,392 sqft
Price per Sqft $157
MLS Listing ID 2116127
Style Rambler/Ranch
Bedrooms 3
Full Baths 2
Half Baths 1
Construction Status Blt./Standing
HOA Y/N No
Abv Grd Liv Area 2,201
Year Built 1982
Annual Tax Amount $4,320
Lot Size 10.480 Acres
Acres 10.48
Lot Dimensions 0.0x0.0x0.0
Property Sub-Type Single Family Residence
Property Description
Location
State UT
County Carbon
Area Price; Carbonville
Zoning Single-Family
Rooms
Other Rooms Workshop
Basement Full
Main Level Bedrooms 3
Interior
Interior Features Alarm: Security, Bath: Primary, Bath: Sep. Tub/Shower, Closet: Walk-In, Oven: Wall, Range: Countertop
Heating Heat Pump
Cooling Central Air
Flooring Carpet, Marble, Tile
Fireplaces Number 2
Fireplace Yes
Laundry Electric Dryer Hookup
Exterior
Exterior Feature Barn, Entry (Foyer), Horse Property, Out Buildings, Porch: Open, Triple Pane Windows
Garage Spaces 2.0
Utilities Available Electricity Connected, Sewer Connected, Sewer: Septic Tank, Water Connected
View Y/N Yes
View Mountain(s), Valley
Roof Type Wood
Present Use Single Family
Topography Fenced: Part, Road: Paved, Sprinkler: Manual-Part, Terrain, Flat, Terrain: Grad Slope, Terrain: Hilly, View: Mountain, View: Valley
Porch Porch: Open
Total Parking Spaces 2
Private Pool No
Building
Lot Description Fenced: Part, Road: Paved, Sprinkler: Manual-Part, Terrain: Grad Slope, Terrain: Hilly, View: Mountain, View: Valley
Faces Southwest
Story 2
Sewer Sewer: Connected, Septic Tank
Water Culinary, Irrigation, Secondary, Shares
Finished Basement 20
Structure Type Brick,Stone
New Construction No
Construction Status Blt./Standing
Schools
Elementary Schools Castle Heights
Middle Schools Mont Harmon
High Schools Carbon
School District Carbon
Others
Senior Community No
Tax ID 02-2150-0001
Acceptable Financing Cash, Conventional
Listing Terms Cash, Conventional
GET MORE INFORMATION



