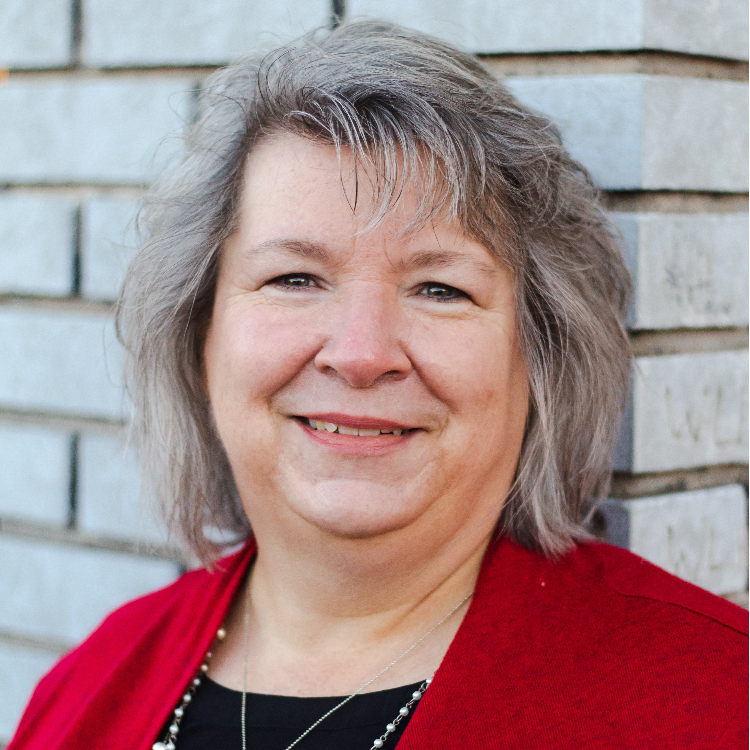2617 W 2680 S #328 West Valley City, UT 84119

Open House
Sat Oct 11, 11:00am - 1:00pm
UPDATED:
Key Details
Property Type Mobile Home
Sub Type Mobile Home
Listing Status Active
Purchase Type For Sale
Square Footage 900 sqft
Price per Sqft $94
Subdivision Mountain View Mobil Home Park
MLS Listing ID 2115804
Style Manufactured
Bedrooms 3
Full Baths 2
Construction Status Blt./Standing
HOA Fees $1,078/mo
HOA Y/N Yes
Abv Grd Liv Area 900
Year Built 1995
Annual Tax Amount $160
Lot Dimensions 0.0x0.0x0.0
Property Sub-Type Mobile Home
Property Description
Location
State UT
County Salt Lake
Area Magna; Taylrsvl; Wvc; Slc
Zoning Single-Family
Rooms
Basement None
Main Level Bedrooms 3
Interior
Interior Features Range: Gas, Video Door Bell(s)
Heating Gas: Central
Cooling Central Air
Flooring Carpet, Tile
Inclusions Microwave, Range, Refrigerator, Storage Shed(s), Video Door Bell(s)
Equipment Storage Shed(s)
Fireplace No
Window Features Blinds
Appliance Microwave, Refrigerator
Exterior
Exterior Feature Deck; Covered, Porch: Open
Carport Spaces 1
Community Features Clubhouse
Utilities Available Natural Gas Connected, Electricity Connected, Sewer Connected, Water Connected
Amenities Available Clubhouse, Pet Rules, Pets Permitted, Playground, Pool, Sewer Paid, Snow Removal
View Y/N No
Roof Type Asphalt
Present Use Residential
Topography Road: Paved, Sprinkler: Manual-Full
Porch Porch: Open
Total Parking Spaces 4
Private Pool No
Building
Lot Description Road: Paved, Sprinkler: Manual-Full
Story 1
Sewer Sewer: Connected
Water Culinary
Structure Type Stucco
New Construction No
Construction Status Blt./Standing
Schools
Elementary Schools Stansbury
Middle Schools West Lake
High Schools Granger
School District Granite
Others
HOA Fee Include Sewer
Senior Community No
Monthly Total Fees $1, 078
Acceptable Financing Cash, Conventional, FHA
Listing Terms Cash, Conventional, FHA
GET MORE INFORMATION



