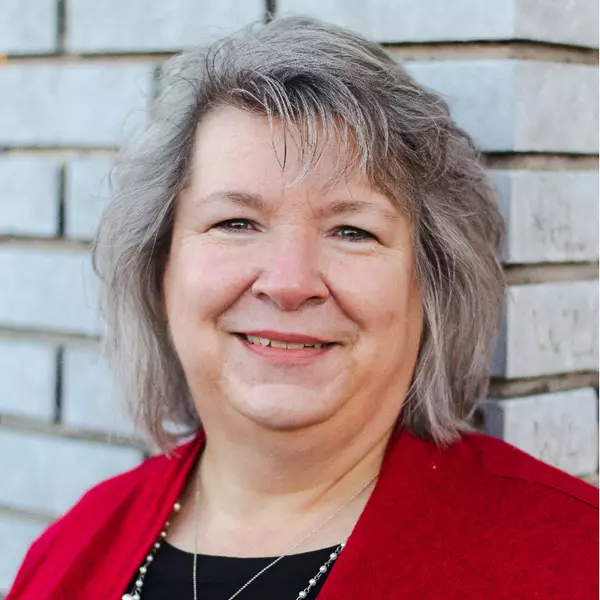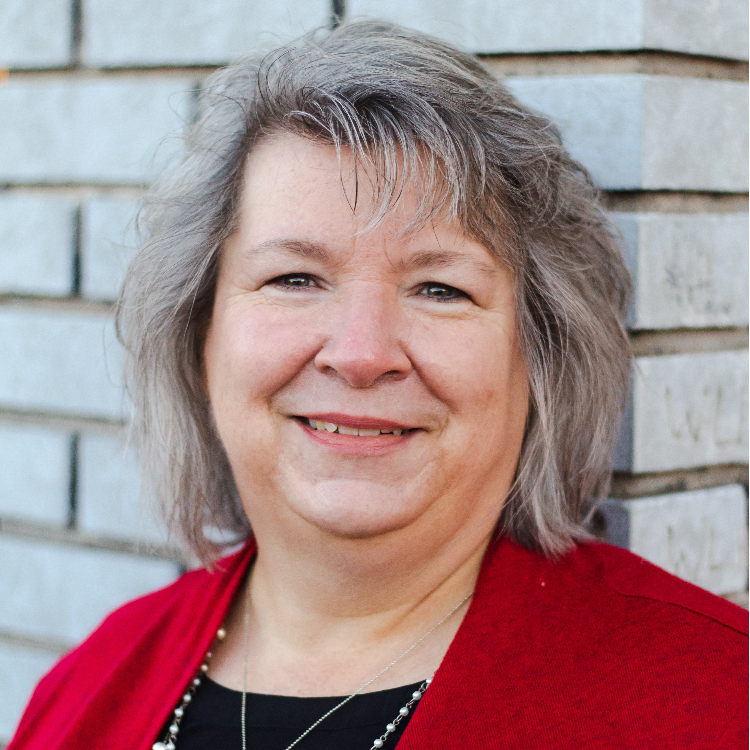867 N 930 W #82 Tremonton, UT 84337

UPDATED:
Key Details
Property Type Single Family Home
Sub Type Single Family Residence
Listing Status Active
Purchase Type For Sale
Square Footage 1,625 sqft
Price per Sqft $252
Subdivision Archibald Estates
MLS Listing ID 2113576
Style Patio Home
Bedrooms 3
Full Baths 2
Construction Status Und. Const.
HOA Fees $192/mo
HOA Y/N Yes
Abv Grd Liv Area 1,625
Year Built 2025
Annual Tax Amount $1
Lot Size 6,098 Sqft
Acres 0.14
Lot Dimensions 0.0x0.0x0.0
Property Sub-Type Single Family Residence
Property Description
Location
State UT
County Box Elder
Area Trmntn; Thtchr; Hnyvl; Dwyvl
Zoning Single-Family
Rooms
Basement Slab
Main Level Bedrooms 3
Interior
Interior Features Closet: Walk-In, Den/Office, Disposal, Oven: Gas, Range: Gas, Vaulted Ceilings, Video Door Bell(s), Smart Thermostat(s)
Cooling Central Air
Flooring Carpet, Laminate, Tile
Inclusions Ceiling Fan, Compactor, Microwave, Range, Video Door Bell(s), Smart Thermostat(s)
Fireplace No
Appliance Ceiling Fan, Trash Compactor, Microwave
Laundry Electric Dryer Hookup
Exterior
Exterior Feature Double Pane Windows, Porch: Open
Garage Spaces 2.0
Utilities Available Natural Gas Connected, Electricity Connected, Sewer Connected, Water Connected
Amenities Available Maintenance, Picnic Area, Snow Removal
View Y/N No
Roof Type Asphalt
Present Use Single Family
Topography Fenced: Part, Sidewalks, Sprinkler: Auto-Full, Terrain, Flat
Handicap Access Accessible Hallway(s)
Porch Porch: Open
Total Parking Spaces 2
Private Pool No
Building
Lot Description Fenced: Part, Sidewalks, Sprinkler: Auto-Full
Faces East
Story 1
Sewer Sewer: Connected
Water Culinary
Structure Type Asphalt
New Construction Yes
Construction Status Und. Const.
Schools
Elementary Schools North Park
Middle Schools Bear River
High Schools Bear River
School District Box Elder
Others
HOA Fee Include Maintenance Grounds
Senior Community Yes
Monthly Total Fees $192
Acceptable Financing Cash, Conventional, FHA, Owner 2nd, VA Loan, USDA Rural Development
Listing Terms Cash, Conventional, FHA, Owner 2nd, VA Loan, USDA Rural Development
GET MORE INFORMATION



