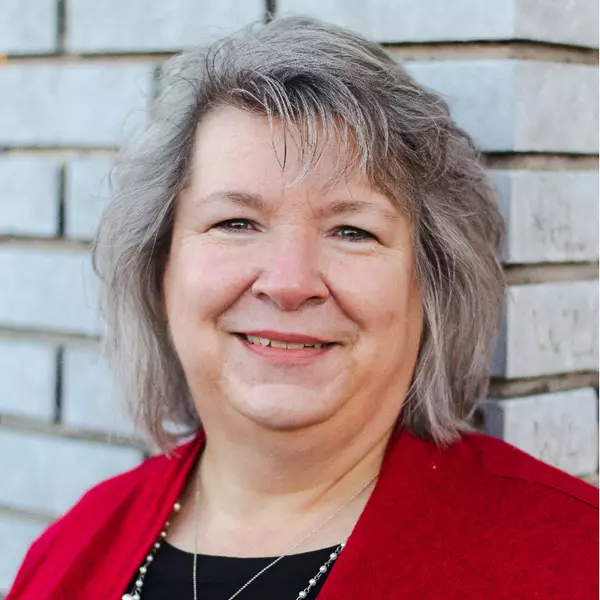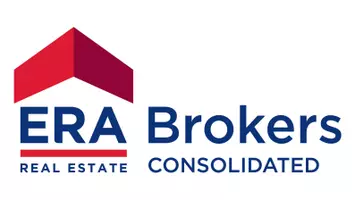2376 W 30 N Cedar City, UT 84720

UPDATED:
12/14/2024 09:40 PM
Key Details
Property Type Single Family Home
Sub Type Single Family Residence
Listing Status Active
Purchase Type For Sale
Square Footage 2,615 sqft
Price per Sqft $181
Subdivision Cove Canyon Sub
MLS Listing ID 2054669
Style Split-Entry/Bi-Level
Bedrooms 3
Full Baths 3
Construction Status Blt./Standing
HOA Y/N No
Abv Grd Liv Area 1,532
Year Built 1994
Annual Tax Amount $1,511
Lot Size 0.370 Acres
Acres 0.37
Lot Dimensions 0.0x0.0x0.0
Property Description
Location
State UT
County Iron
Area Cedar Cty; Enoch; Pintura
Zoning Single-Family
Rooms
Basement Partial
Primary Bedroom Level Floor: 1st
Master Bedroom Floor: 1st
Main Level Bedrooms 3
Interior
Interior Features Bath: Sep. Tub/Shower, Closet: Walk-In, Den/Office, Disposal, Range/Oven: Free Stdng.
Heating Gas: Central
Cooling Evaporative Cooling
Inclusions Ceiling Fan, Dryer, Microwave, Refrigerator, Washer
Fireplace No
Appliance Ceiling Fan, Dryer, Microwave, Refrigerator, Washer
Exterior
Garage Spaces 3.0
Utilities Available Natural Gas Available, Electricity Available, Sewer Available, Sewer: Public, Water Available
View Y/N No
Roof Type Asphalt
Present Use Single Family
Topography Fenced: Part, Road: Paved, Secluded Yard, Sidewalks, Sprinkler: Auto-Full, Terrain: Grad Slope, Terrain: Hilly, Terrain: Steep Slope, Private
Total Parking Spaces 3
Private Pool No
Building
Lot Description Fenced: Part, Road: Paved, Secluded, Sidewalks, Sprinkler: Auto-Full, Terrain: Grad Slope, Terrain: Hilly, Terrain: Steep Slope, Private
Story 2
Sewer Sewer: Available, Sewer: Public
Water Culinary
Structure Type Asphalt,Brick
New Construction No
Construction Status Blt./Standing
Schools
Elementary Schools North
Middle Schools Cedar Middle School
High Schools Cedar
School District Iron
Others
Senior Community No
Tax ID B-1388-0001-0007
Acceptable Financing Cash, Conventional, FHA, VA Loan
Listing Terms Cash, Conventional, FHA, VA Loan
GET MORE INFORMATION




