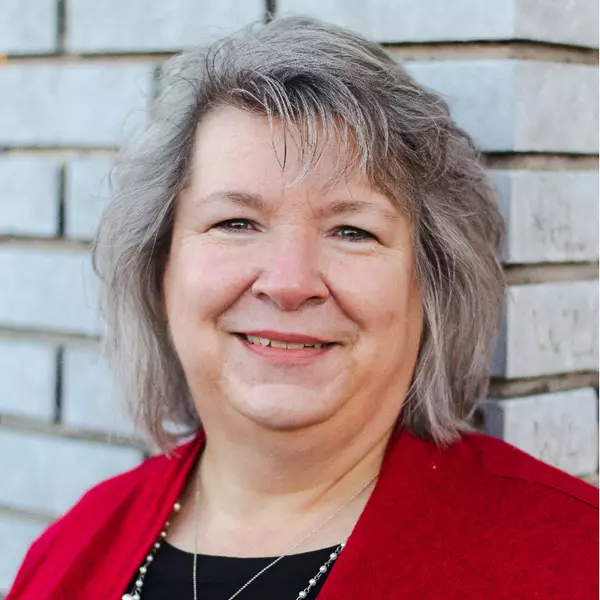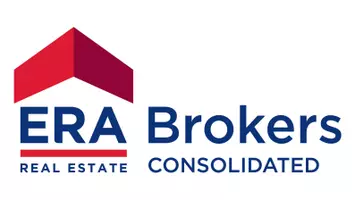6117 W SILVER SKY DR #103 Herriman, UT 84096

UPDATED:
12/13/2024 04:46 PM
Key Details
Property Type Single Family Home
Sub Type Single Family Residence
Listing Status Active
Purchase Type For Sale
Square Footage 4,266 sqft
Price per Sqft $210
Subdivision Mardam Ranch
MLS Listing ID 2054460
Style Stories: 2
Bedrooms 4
Full Baths 2
Half Baths 1
Construction Status Und. Const.
HOA Y/N No
Abv Grd Liv Area 2,593
Year Built 2024
Annual Tax Amount $1
Lot Size 0.280 Acres
Acres 0.28
Lot Dimensions 0.0x0.0x0.0
Property Description
Location
State UT
County Salt Lake
Area Wj; Sj; Rvrton; Herriman; Bingh
Zoning Single-Family
Rooms
Basement Full
Primary Bedroom Level Floor: 1st
Master Bedroom Floor: 1st
Main Level Bedrooms 1
Interior
Interior Features Bath: Master, Bath: Sep. Tub/Shower, Closet: Walk-In, Den/Office, Disposal, Great Room, Oven: Double, Range: Countertop
Heating Forced Air, Gas: Central
Cooling Central Air
Flooring Carpet, Laminate
Fireplaces Number 1
Inclusions Microwave, Range, Range Hood
Fireplace Yes
Appliance Microwave, Range Hood
Laundry Electric Dryer Hookup
Exterior
Exterior Feature Patio: Covered
Garage Spaces 3.0
Utilities Available Natural Gas Connected, Electricity Connected, Sewer Connected, Water Connected
View Y/N No
Roof Type Asphalt
Present Use Single Family
Topography Terrain, Flat
Porch Covered
Total Parking Spaces 9
Private Pool No
Building
Story 3
Sewer Sewer: Connected
Water Culinary
Structure Type Brick,Stucco,Cement Siding
New Construction Yes
Construction Status Und. Const.
Schools
Elementary Schools Aspen
Middle Schools Copper Mountain
High Schools Herriman
School District Jordan
Others
Senior Community No
Acceptable Financing Cash, Conventional, VA Loan
Listing Terms Cash, Conventional, VA Loan
GET MORE INFORMATION




