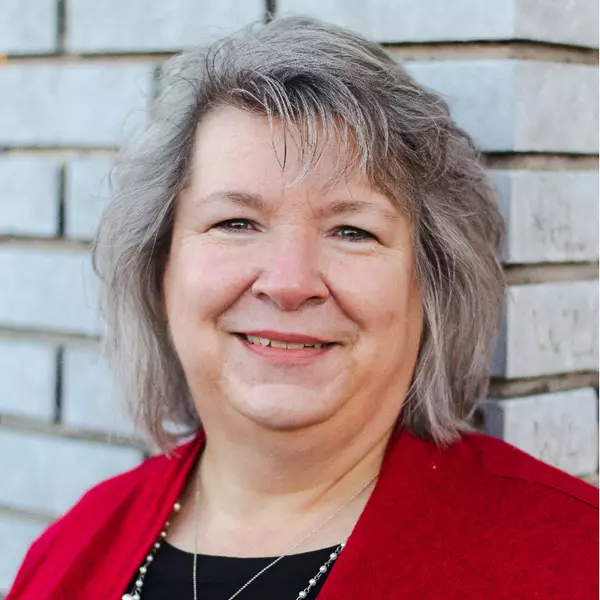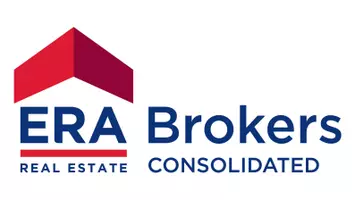636 W 1200 N Orem, UT 84057

UPDATED:
12/13/2024 08:06 PM
Key Details
Property Type Single Family Home
Sub Type Single Family Residence
Listing Status Pending
Purchase Type For Sale
Square Footage 4,560 sqft
Price per Sqft $142
MLS Listing ID 2053994
Style Rambler/Ranch
Bedrooms 5
Full Baths 2
Half Baths 1
Three Quarter Bath 1
Construction Status Blt./Standing
HOA Y/N No
Abv Grd Liv Area 2,280
Year Built 1971
Annual Tax Amount $2,791
Lot Size 0.460 Acres
Acres 0.46
Lot Dimensions 148.4x135.6x136.0
Property Description
Location
State UT
County Utah
Area Pl Grove; Lindon; Orem
Zoning Single-Family
Rooms
Other Rooms Workshop
Basement Full
Primary Bedroom Level Floor: 1st
Master Bedroom Floor: 1st
Main Level Bedrooms 2
Interior
Interior Features Den/Office, Disposal, Oven: Wall, Range: Countertop
Heating Electric, Forced Air, Gas: Central
Cooling Central Air
Flooring Carpet, Tile, Slate
Fireplaces Number 2
Inclusions Ceiling Fan, Microwave, Refrigerator, Storage Shed(s), Water Softener: Own, Window Coverings, Workbench
Equipment Storage Shed(s), Window Coverings, Workbench
Fireplace Yes
Window Features Blinds,Drapes
Appliance Ceiling Fan, Microwave, Refrigerator, Water Softener Owned
Laundry Electric Dryer Hookup
Exterior
Exterior Feature Out Buildings, Patio: Covered, Porch: Open
Garage Spaces 3.0
Utilities Available Natural Gas Connected, Electricity Connected, Sewer Connected, Sewer: Public, Water Connected
View Y/N Yes
View Mountain(s)
Roof Type Asphalt
Present Use Single Family
Topography Curb & Gutter, Fenced: Full, Road: Paved, Secluded Yard, Sidewalks, Sprinkler: Auto-Full, Terrain, Flat, View: Mountain
Handicap Access Single Level Living
Porch Covered, Porch: Open
Total Parking Spaces 9
Private Pool No
Building
Lot Description Curb & Gutter, Fenced: Full, Road: Paved, Secluded, Sidewalks, Sprinkler: Auto-Full, View: Mountain
Story 2
Sewer Sewer: Connected, Sewer: Public
Water Culinary
Structure Type Asphalt,Brick
New Construction No
Construction Status Blt./Standing
Schools
Elementary Schools Bonneville
Middle Schools Orem
High Schools Timpanogos
School District Alpine
Others
Senior Community No
Tax ID 17-010-0184
Acceptable Financing Cash, Conventional, FHA, VA Loan
Listing Terms Cash, Conventional, FHA, VA Loan
GET MORE INFORMATION




