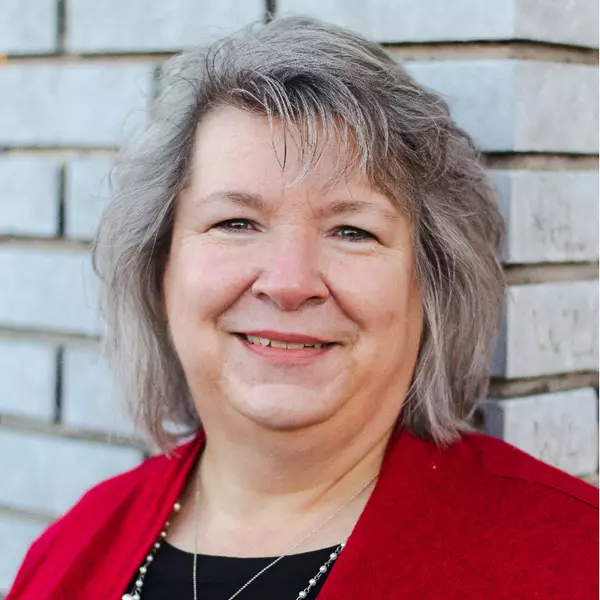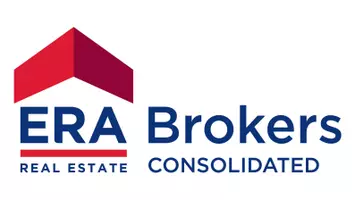1398 W WILD SAGE DR St. George, UT 84790

UPDATED:
12/06/2024 04:53 PM
Key Details
Property Type Single Family Home
Sub Type Single Family Residence
Listing Status Pending
Purchase Type For Sale
Square Footage 1,540 sqft
Price per Sqft $350
Subdivision Sun River St George Ph 44
MLS Listing ID 2052580
Style Rambler/Ranch
Bedrooms 1
Full Baths 2
Construction Status Blt./Standing
HOA Fees $175/mo
HOA Y/N Yes
Abv Grd Liv Area 1,540
Year Built 2014
Annual Tax Amount $1,792
Lot Size 4,356 Sqft
Acres 0.1
Lot Dimensions 0.0x0.0x0.0
Property Description
Location
State UT
County Washington
Area St. George; Bloomington
Zoning Single-Family
Rooms
Basement None
Primary Bedroom Level Floor: 1st
Master Bedroom Floor: 1st
Main Level Bedrooms 1
Interior
Interior Features Closet: Walk-In, Den/Office, Disposal, Range: Gas, Range/Oven: Free Stdng., Vaulted Ceilings, Granite Countertops
Heating Gas: Central
Cooling Central Air
Flooring Carpet
Inclusions Ceiling Fan, Dryer, Refrigerator, Washer, Window Coverings
Equipment Window Coverings
Fireplace No
Window Features Plantation Shutters
Appliance Ceiling Fan, Dryer, Refrigerator, Washer
Exterior
Exterior Feature Double Pane Windows, Patio: Covered, Skylights, Sliding Glass Doors
Garage Spaces 4.0
Amenities Available Bocce Ball Court, Clubhouse, Golf Course, Fitness Center, Maintenance, Pet Rules, Pets Permitted, Pool, Spa/Hot Tub, Tennis Court(s)
View Y/N Yes
View Valley
Roof Type Tile
Present Use Single Family
Topography Curb & Gutter, Fenced: Full, Road: Paved, Secluded Yard, Sidewalks, Sprinkler: Auto-Full, Terrain, Flat, View: Valley
Handicap Access Ground Level, Single Level Living
Porch Covered
Total Parking Spaces 4
Private Pool No
Building
Lot Description Curb & Gutter, Fenced: Full, Road: Paved, Secluded, Sidewalks, Sprinkler: Auto-Full, View: Valley
Faces South
Story 1
Water Culinary
Structure Type Stucco
New Construction No
Construction Status Blt./Standing
Schools
Elementary Schools Bloomington Hills
Middle Schools Dixie Middle
High Schools Dixie
School District Washington
Others
HOA Fee Include Maintenance Grounds
Senior Community Yes
Tax ID SG-SUR-44-2042
Monthly Total Fees $175
Acceptable Financing Cash, Conventional, FHA, VA Loan
Listing Terms Cash, Conventional, FHA, VA Loan
GET MORE INFORMATION




