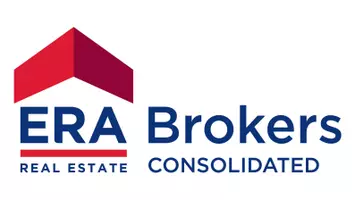1920 E SOUTHPOINTE CT Logan, UT 84321
UPDATED:
12/30/2024 06:40 PM
Key Details
Property Type Single Family Home
Sub Type Single Family Residence
Listing Status Active
Purchase Type For Sale
Square Footage 2,400 sqft
Price per Sqft $222
Subdivision The Communities At Deer Crest
MLS Listing ID 2044816
Style Rambler/Ranch
Bedrooms 4
Full Baths 3
Construction Status Blt./Standing
HOA Fees $16/mo
HOA Y/N Yes
Abv Grd Liv Area 970
Year Built 2024
Annual Tax Amount $753
Lot Size 5,662 Sqft
Acres 0.13
Lot Dimensions 60.0x87.0x60.0
Property Description
Location
State UT
County Cache
Area Logan; Nibley; River Heights
Zoning Single-Family
Rooms
Basement Daylight, Entrance, Walk-Out Access
Primary Bedroom Level Floor: 1st
Master Bedroom Floor: 1st
Main Level Bedrooms 2
Interior
Interior Features Alarm: Fire, Bar: Wet, Bath: Master, Closet: Walk-In, Range/Oven: Free Stdng.
Heating Gas: Central
Cooling Central Air
Flooring Carpet
Inclusions Microwave, Range
Fireplace No
Appliance Microwave
Laundry Electric Dryer Hookup
Exterior
Exterior Feature Basement Entrance, Double Pane Windows, Entry (Foyer), Lighting, Sliding Glass Doors, Walkout, Patio: Open
Garage Spaces 2.0
Utilities Available Natural Gas Connected, Electricity Connected, Sewer Connected, Water Connected
Amenities Available Snow Removal
View Y/N Yes
View Mountain(s), Valley
Roof Type Asphalt
Present Use Single Family
Topography Road: Paved, Sidewalks, Terrain: Grad Slope, View: Mountain, View: Valley
Handicap Access Accessible Hallway(s)
Porch Patio: Open
Total Parking Spaces 6
Private Pool No
Building
Lot Description Road: Paved, Sidewalks, Terrain: Grad Slope, View: Mountain, View: Valley
Faces West
Story 2
Sewer Sewer: Connected
Water Culinary
Finished Basement 100
Structure Type Asphalt,Stucco,Other
New Construction No
Construction Status Blt./Standing
Schools
Elementary Schools Adams
Middle Schools Mt Logan
High Schools Logan
School District Logan
Others
Senior Community No
Tax ID 05-109-0073
Monthly Total Fees $16
Acceptable Financing Cash, Conventional, VA Loan
Listing Terms Cash, Conventional, VA Loan



