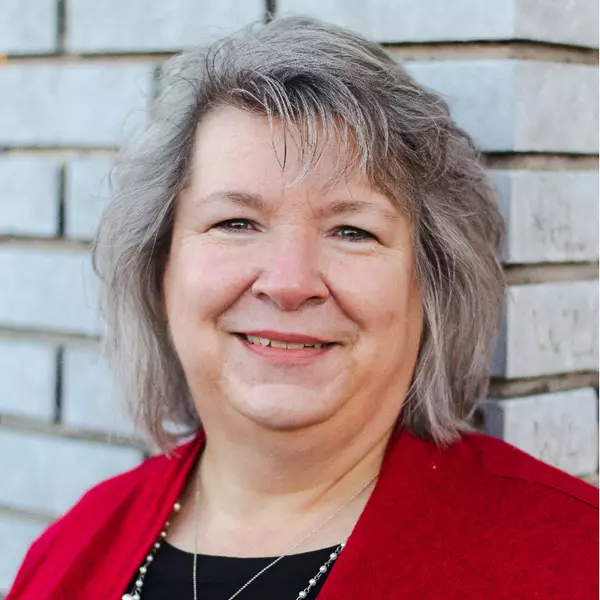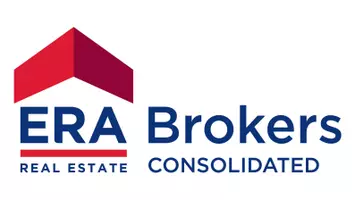5076 W ARETE WAY S Herriman, UT 84096

UPDATED:
12/03/2024 10:08 PM
Key Details
Property Type Townhouse
Sub Type Townhouse
Listing Status Active
Purchase Type For Sale
Square Footage 2,357 sqft
Price per Sqft $188
Subdivision Rosecrest Village Plat 1
MLS Listing ID 2031860
Style Townhouse; Row-end
Bedrooms 3
Full Baths 2
Half Baths 1
Construction Status Blt./Standing
HOA Fees $192/mo
HOA Y/N Yes
Abv Grd Liv Area 1,626
Year Built 2015
Annual Tax Amount $2,604
Lot Size 1,306 Sqft
Acres 0.03
Lot Dimensions 0.0x0.0x0.0
Property Description
Location
State UT
County Salt Lake
Area Wj; Sj; Rvrton; Herriman; Bingh
Zoning Single-Family, Multi-Family
Rooms
Basement Full
Primary Bedroom Level Floor: 2nd
Master Bedroom Floor: 2nd
Interior
Interior Features Bath: Master, Closet: Walk-In, Disposal, Range: Gas, Range/Oven: Free Stdng.
Heating Forced Air, Gas: Central
Cooling Central Air
Flooring Carpet, Laminate
Inclusions Microwave, Range, Range Hood
Fireplace No
Window Features Blinds
Appliance Microwave, Range Hood
Exterior
Exterior Feature Double Pane Windows, Patio: Covered, Sliding Glass Doors
Garage Spaces 2.0
Community Features Clubhouse
Utilities Available Natural Gas Connected, Electricity Connected, Sewer Connected, Sewer: Public, Water Connected
Amenities Available Clubhouse, Fitness Center, Pets Permitted, Playground, Pool, Snow Removal, Trash, Water
View Y/N No
Roof Type Asphalt
Present Use Residential
Topography Sidewalks, Sprinkler: Auto-Full
Porch Covered
Total Parking Spaces 2
Private Pool No
Building
Lot Description Sidewalks, Sprinkler: Auto-Full
Story 3
Sewer Sewer: Connected, Sewer: Public
Water Culinary
Structure Type Composition,Stone,Stucco
New Construction No
Construction Status Blt./Standing
Schools
Elementary Schools Blackridge
High Schools Herriman
School District Jordan
Others
HOA Fee Include Trash,Water
Senior Community No
Tax ID 32-12-253-026
Monthly Total Fees $192
Acceptable Financing Cash, Conventional, FHA, VA Loan
Listing Terms Cash, Conventional, FHA, VA Loan
GET MORE INFORMATION




