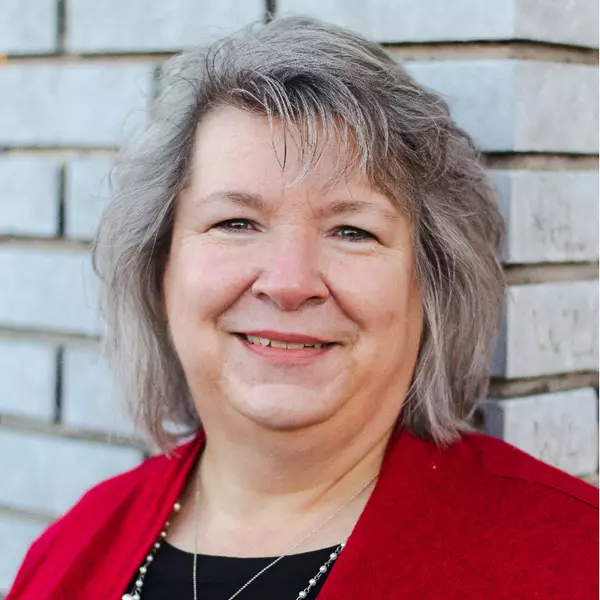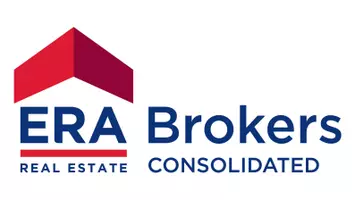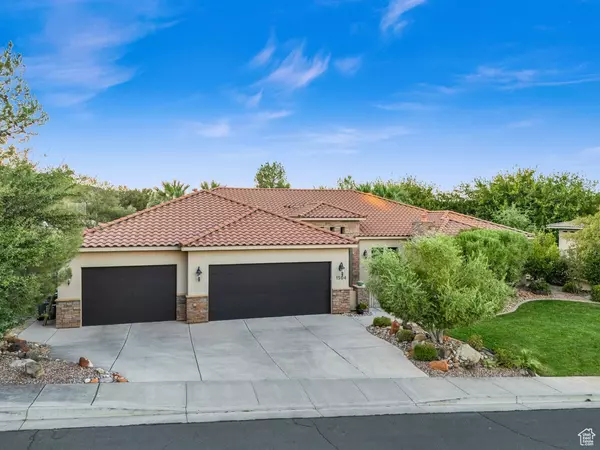1504 S 2520 E St. George, UT 84790

UPDATED:
11/21/2024 10:26 PM
Key Details
Property Type Single Family Home
Sub Type Single Family Residence
Listing Status Active
Purchase Type For Sale
Square Footage 3,497 sqft
Price per Sqft $267
Subdivision Stone Cove Ph 1
MLS Listing ID 2026409
Style Rambler/Ranch
Bedrooms 4
Full Baths 3
Half Baths 1
Construction Status Blt./Standing
HOA Fees $14/mo
HOA Y/N Yes
Abv Grd Liv Area 3,497
Year Built 2006
Annual Tax Amount $3,818
Lot Size 0.320 Acres
Acres 0.32
Lot Dimensions 0.0x0.0x0.0
Property Description
Location
State UT
County Washington
Area St. George; Bloomington
Zoning Single-Family
Rooms
Basement Slab
Primary Bedroom Level Floor: 1st
Master Bedroom Floor: 1st
Main Level Bedrooms 4
Interior
Interior Features Bath: Sep. Tub/Shower, Den/Office, Jetted Tub, Range/Oven: Built-In
Heating Forced Air
Cooling Central Air
Fireplaces Number 2
Inclusions Ceiling Fan, Dryer, Microwave, Washer, Water Softener: Own
Fireplace Yes
Appliance Ceiling Fan, Dryer, Microwave, Washer, Water Softener Owned
Exterior
Exterior Feature Lighting, Patio: Covered
Garage Spaces 4.0
Pool Gunite, Heated, In Ground
View Y/N Yes
View Mountain(s), Valley
Roof Type Tile
Present Use Single Family
Topography Curb & Gutter, Road: Paved, Secluded Yard, Sidewalks, Terrain, Flat, View: Mountain, View: Valley
Porch Covered
Total Parking Spaces 4
Private Pool Yes
Building
Lot Description Curb & Gutter, Road: Paved, Secluded, Sidewalks, View: Mountain, View: Valley
Story 1
Water Culinary
Structure Type Stone,Stucco
New Construction No
Construction Status Blt./Standing
Schools
Elementary Schools Crimson View
Middle Schools Crimson Cliffs Middle
School District Washington
Others
Senior Community No
Tax ID SG-STC-1-6
Monthly Total Fees $14
Acceptable Financing Cash, Conventional, FHA
Listing Terms Cash, Conventional, FHA
GET MORE INFORMATION




