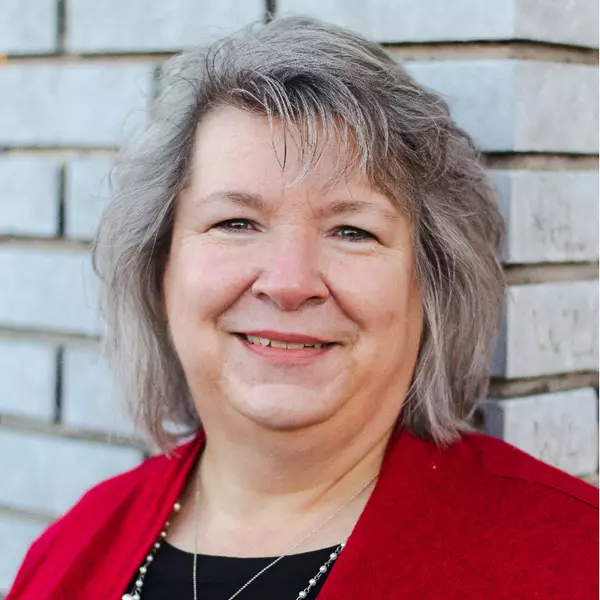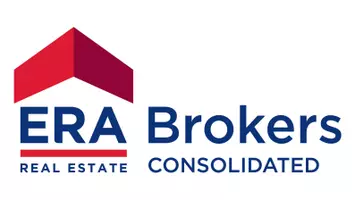713 E 1500 N #19 Orem, UT 84097

UPDATED:
10/22/2024 08:10 PM
Key Details
Property Type Single Family Home
Sub Type Single Family Residence
Listing Status Active
Purchase Type For Sale
Square Footage 5,330 sqft
Price per Sqft $277
Subdivision Abbey Road Community
MLS Listing ID 2025695
Style Rambler/Ranch
Bedrooms 4
Full Baths 3
Half Baths 1
Construction Status To Be Built
HOA Fees $125/mo
HOA Y/N Yes
Abv Grd Liv Area 2,190
Year Built 2024
Annual Tax Amount $3,522
Lot Size 3,049 Sqft
Acres 0.07
Lot Dimensions 0.0x0.0x0.0
Property Description
Location
State UT
County Utah
Area Pl Grove; Lindon; Orem
Zoning Single-Family
Rooms
Basement Full
Primary Bedroom Level Floor: 1st
Master Bedroom Floor: 1st
Main Level Bedrooms 1
Interior
Interior Features Bath: Master, Bath: Sep. Tub/Shower, Closet: Walk-In, Disposal, Great Room, Oven: Double, Range: Gas, Vaulted Ceilings, Instantaneous Hot Water, Theater Room, Smart Thermostat(s)
Heating Forced Air, Gas: Central
Cooling Central Air
Flooring Carpet, Tile
Fireplaces Number 1
Fireplaces Type Insert
Inclusions Fireplace Insert, Microwave, Range, Range Hood, Refrigerator, Water Softener: Own, Smart Thermostat(s)
Equipment Fireplace Insert
Fireplace Yes
Appliance Microwave, Range Hood, Refrigerator, Water Softener Owned
Exterior
Exterior Feature Bay Box Windows, Double Pane Windows, Patio: Covered, Sliding Glass Doors, Patio: Open
Garage Spaces 3.0
Utilities Available Natural Gas Connected, Electricity Connected, Sewer Connected, Sewer: Public, Water Connected
Amenities Available Pets Permitted, Snow Removal
View Y/N Yes
View Mountain(s)
Roof Type See Remarks,Tile
Present Use Single Family
Topography Fenced: Full, Sidewalks, Sprinkler: Auto-Full, View: Mountain
Handicap Access Single Level Living
Porch Covered, Patio: Open
Total Parking Spaces 3
Private Pool No
Building
Lot Description Fenced: Full, Sidewalks, Sprinkler: Auto-Full, View: Mountain
Faces South
Story 2
Sewer Sewer: Connected, Sewer: Public
Water Culinary
Structure Type Cedar,Stone,Stucco,Cement Siding
New Construction Yes
Construction Status To Be Built
Schools
Elementary Schools Orchard
Middle Schools Canyon View
High Schools Timpanogos
School District Alpine
Others
Senior Community No
Tax ID 34-730-0019
Monthly Total Fees $125
Acceptable Financing Cash, Conventional
Listing Terms Cash, Conventional
GET MORE INFORMATION




