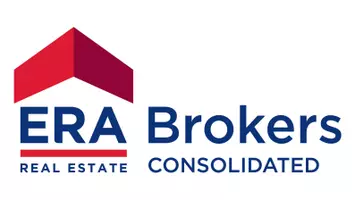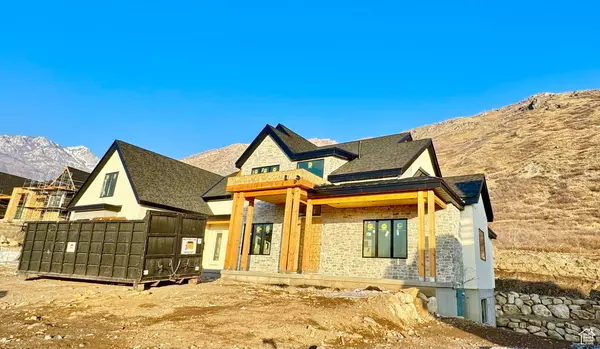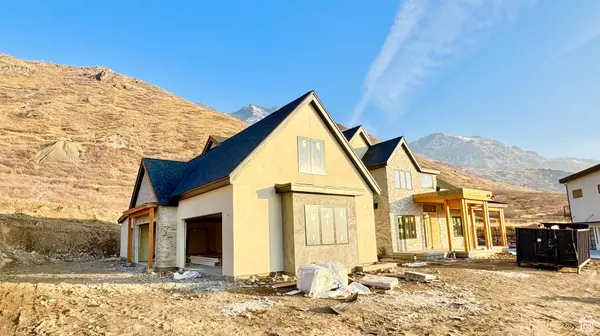13042 N PROSPECTOR WAY #33 Alpine, UT 84004

UPDATED:
12/13/2024 11:37 PM
Key Details
Property Type Single Family Home
Sub Type Single Family Residence
Listing Status Active
Purchase Type For Sale
Square Footage 9,752 sqft
Price per Sqft $476
Subdivision Lambert Park Estates
MLS Listing ID 2021850
Style Stories: 2
Bedrooms 8
Full Baths 7
Half Baths 1
Three Quarter Bath 1
Construction Status Und. Const.
HOA Fees $60/mo
HOA Y/N Yes
Abv Grd Liv Area 5,692
Annual Tax Amount $4,244
Lot Size 0.620 Acres
Acres 0.62
Lot Dimensions 0.0x0.0x0.0
Property Description
Location
State UT
County Utah
Area Alpine
Zoning Single-Family
Rooms
Basement Daylight, Entrance, Full, Walk-Out Access
Primary Bedroom Level Floor: 1st
Master Bedroom Floor: 1st
Main Level Bedrooms 1
Interior
Interior Features Alarm: Fire, Basement Apartment, Bath: Master, Bath: Sep. Tub/Shower, Closet: Walk-In, Great Room, Kitchen: Second, Mother-in-Law Apt., Granite Countertops
Heating Gas: Central
Cooling Central Air
Flooring Carpet, Tile
Fireplaces Number 2
Inclusions Freezer, Refrigerator
Fireplace Yes
Appliance Freezer, Refrigerator
Laundry Electric Dryer Hookup
Exterior
Exterior Feature Basement Entrance, Deck; Covered, Double Pane Windows, Porch: Open, Sliding Glass Doors, Walkout
Garage Spaces 12.0
View Y/N Yes
View Mountain(s), Valley
Roof Type Asphalt,Metal
Present Use Single Family
Topography View: Mountain, View: Valley
Handicap Access Accessible Hallway(s)
Porch Porch: Open
Total Parking Spaces 16
Private Pool No
Building
Lot Description View: Mountain, View: Valley
Faces West
Story 4
Water Culinary
New Construction Yes
Construction Status Und. Const.
Schools
Elementary Schools Alpine
Middle Schools Timberline
High Schools Lone Peak
School District Alpine
Others
Senior Community No
Tax ID 35-692-0033
Monthly Total Fees $60
Acceptable Financing Cash, Conventional
Listing Terms Cash, Conventional
GET MORE INFORMATION




