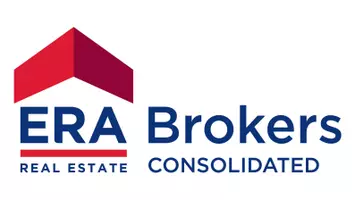904 N AZORS WAY Teasdale, UT 84773

UPDATED:
11/09/2024 10:27 PM
Key Details
Property Type Single Family Home
Sub Type Single Family Residence
Listing Status Active
Purchase Type For Sale
Square Footage 2,342 sqft
Price per Sqft $512
Subdivision Eagle View Ranches
MLS Listing ID 2018842
Bedrooms 3
Full Baths 2
Three Quarter Bath 1
Construction Status Blt./Standing
HOA Fees $550/ann
HOA Y/N Yes
Abv Grd Liv Area 2,342
Year Built 2011
Annual Tax Amount $3,114
Lot Size 4.000 Acres
Acres 4.0
Lot Dimensions 0.0x0.0x0.0
Property Description
Location
State UT
County Wayne
Area Hanksville; Teasdale; Grover
Zoning Single-Family
Rooms
Other Rooms Workshop
Basement None
Primary Bedroom Level Floor: 1st
Master Bedroom Floor: 1st
Main Level Bedrooms 2
Interior
Interior Features Bath: Master, Bath: Sep. Tub/Shower, Closet: Walk-In, Den/Office, Disposal, Great Room, Kitchen: Second, Oven: Gas, Range: Gas, Vaulted Ceilings, Instantaneous Hot Water
Cooling Heat Pump, Active Solar, Natural Ventilation
Flooring Hardwood, Concrete
Fireplaces Number 1
Fireplaces Type Fireplace Equipment
Inclusions Dryer, Fireplace Equipment, Hot Tub, Range, Range Hood, Refrigerator, Washer
Equipment Fireplace Equipment, Hot Tub
Fireplace Yes
Window Features None
Appliance Dryer, Range Hood, Refrigerator, Washer
Laundry Electric Dryer Hookup
Exterior
Exterior Feature Deck; Covered, Double Pane Windows, Horse Property, Out Buildings, Lighting, Patio: Covered, Porch: Open, Sliding Glass Doors, Walkout, Patio: Open
Carport Spaces 2
Utilities Available Natural Gas Connected, Electricity Connected, Sewer Connected, Sewer: Septic Tank, Water Connected
View Y/N Yes
View Mountain(s), Valley, View: Red Rock
Roof Type Flat,Rubber,Membrane
Present Use Single Family
Topography Fenced: Part, Terrain: Mountain, View: Mountain, View: Valley, Wooded, Private, View: Red Rock
Handicap Access Fully Accessible, Roll-In Shower
Porch Covered, Porch: Open, Patio: Open
Total Parking Spaces 8
Private Pool No
Building
Lot Description Fenced: Part, Terrain: Mountain, View: Mountain, View: Valley, Wooded, Private, View: Red Rock
Story 3
Sewer Sewer: Connected, Septic Tank
Water Culinary, Irrigation, Private, Rights: Owned, Shares, Well
Solar Panels Owned
Structure Type Stone,Metal Siding,Other
New Construction No
Construction Status Blt./Standing
Schools
Elementary Schools Loa
Middle Schools Wayne
High Schools Wayne
School District Wayne
Others
Senior Community No
Tax ID 04-0048-0009
Monthly Total Fees $550
Acceptable Financing Cash, Conventional
Listing Terms Cash, Conventional
Solar Panels Ownership Owned
GET MORE INFORMATION




