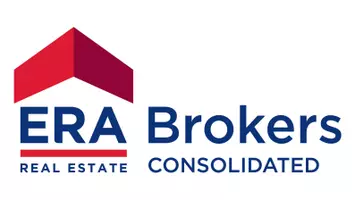450 S 2800 E Vernal, UT 84078

UPDATED:
11/29/2024 07:40 PM
Key Details
Property Type Single Family Home
Sub Type Single Family Residence
Listing Status Active
Purchase Type For Sale
Square Footage 2,145 sqft
Price per Sqft $427
MLS Listing ID 2015899
Style Cabin
Bedrooms 3
Full Baths 2
Construction Status Blt./Standing
HOA Y/N No
Abv Grd Liv Area 2,145
Year Built 1983
Annual Tax Amount $1,039
Lot Size 60.010 Acres
Acres 60.01
Lot Dimensions 0.0x0.0x0.0
Property Description
Location
State UT
County Uintah
Area Vernal; Naples; Jensen
Zoning Agricultural
Rooms
Basement None
Primary Bedroom Level Floor: 2nd
Master Bedroom Floor: 2nd
Main Level Bedrooms 2
Interior
Interior Features Alarm: Fire, Bath: Master, Bath: Sep. Tub/Shower, Den/Office, Gas Log, Kitchen: Updated, Range/Oven: Free Stdng., Vaulted Ceilings
Heating Gas: Stove, Propane, Wood
Cooling Window Unit(s)
Flooring Hardwood, Laminate, Vinyl
Fireplaces Number 1
Fireplaces Type Fireplace Equipment
Inclusions Ceiling Fan, Dishwasher: Portable, Fireplace Equipment, Microwave, Range, Refrigerator, Satellite Dish, TV Antenna, Window Coverings, Wood Stove
Equipment Fireplace Equipment, TV Antenna, Window Coverings, Wood Stove
Fireplace Yes
Window Features Blinds,Full
Appliance Ceiling Fan, Portable Dishwasher, Microwave, Refrigerator, Satellite Dish
Laundry Electric Dryer Hookup
Exterior
Exterior Feature Double Pane Windows, Out Buildings, Sliding Glass Doors
Garage Spaces 2.0
Utilities Available Electricity Connected, Sewer: Private, Sewer: Septic Tank, Water Available, Water Connected
View Y/N Yes
View Mountain(s), Valley
Roof Type Metal,Pitched
Present Use Single Family
Topography Fenced: Full, Terrain, Flat, Terrain: Hilly, View: Mountain, View: Valley, Private
Handicap Access Accessible Doors
Total Parking Spaces 2
Private Pool No
Building
Lot Description Fenced: Full, Terrain: Hilly, View: Mountain, View: Valley, Private
Faces East
Story 2
Sewer Sewer: Private, Septic Tank
Water Culinary, Irrigation, Shares
Structure Type Log
New Construction No
Construction Status Blt./Standing
Schools
Elementary Schools Naples
Middle Schools Uintah
High Schools Uintah
School District Uintah
Others
Senior Community No
Tax ID 051210012
Acceptable Financing Cash, Conventional
Listing Terms Cash, Conventional
GET MORE INFORMATION




