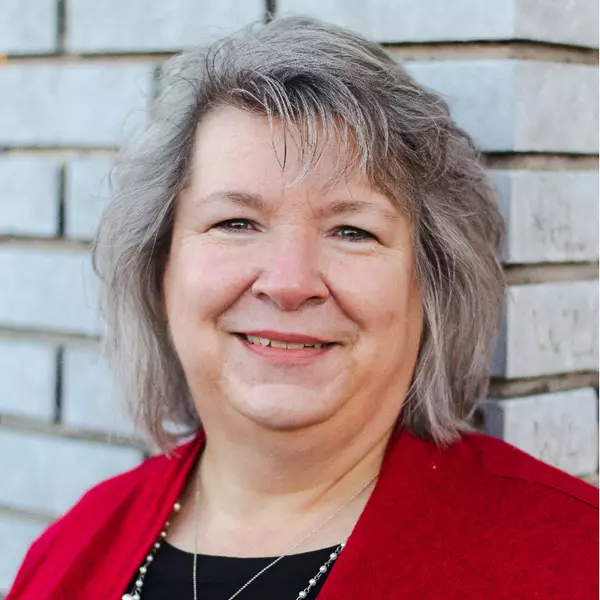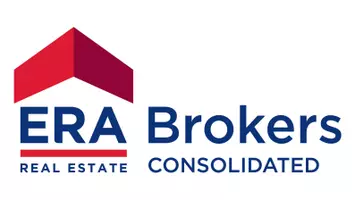1295 N FIRE ROCK LN W Escalante, UT 84726

UPDATED:
11/08/2024 09:05 PM
Key Details
Property Type Single Family Home
Sub Type Single Family Residence
Listing Status Active
Purchase Type For Sale
Square Footage 6,192 sqft
Price per Sqft $387
MLS Listing ID 1974341
Bedrooms 3
Full Baths 3
Half Baths 1
Construction Status Blt./Standing
HOA Y/N No
Abv Grd Liv Area 4,260
Year Built 2018
Annual Tax Amount $3,065
Lot Size 18.500 Acres
Acres 18.5
Lot Dimensions 0.0x0.0x0.0
Property Description
Location
State UT
County Garfield
Area Escalante
Zoning Single-Family, Agricultural, Short Term Rental Allowed
Rooms
Other Rooms Workshop
Basement Partial, Walk-Out Access
Primary Bedroom Level Floor: 2nd
Master Bedroom Floor: 2nd
Main Level Bedrooms 1
Interior
Interior Features Great Room, Range: Countertop, Range/Oven: Built-In, Granite Countertops, Smart Thermostat(s)
Heating Active Solar, Wood, Geothermal, Radiant Floor
Cooling Active Solar, Geothermal
Flooring Hardwood, Tile
Inclusions Dryer, Microwave, Range, Range Hood, Refrigerator, Storage Shed(s), Washer
Equipment Storage Shed(s)
Fireplace No
Window Features Shades
Appliance Dryer, Microwave, Range Hood, Refrigerator, Washer
Exterior
Exterior Feature Basement Entrance, Deck; Covered, Horse Property, Out Buildings, Porch: Open, Skylights, Triple Pane Windows, Walkout, Patio: Open
Garage Spaces 2.0
Utilities Available Electricity Connected, Sewer Connected, Sewer: Public, Sewer: Septic Tank, Water Connected
View Y/N Yes
View Valley, View: Red Rock
Roof Type Metal
Present Use Single Family
Topography Fenced: Full, Road: Paved, Secluded Yard, Terrain: Grad Slope, View: Valley, Private, View: Red Rock
Porch Porch: Open, Patio: Open
Total Parking Spaces 2
Private Pool No
Building
Lot Description Fenced: Full, Road: Paved, Secluded, Terrain: Grad Slope, View: Valley, Private, View: Red Rock
Faces South
Story 3
Sewer Sewer: Connected, Sewer: Public, Septic Tank
Water Culinary, Irrigation: Pressure, Rights: Owned, Well
Solar Panels Owned
Structure Type Stone,Metal Siding
New Construction No
Construction Status Blt./Standing
Schools
Elementary Schools Escalante
Middle Schools None/Other
High Schools Escalante
School District Garfield
Others
Senior Community No
Tax ID 11-024-094;081;0400
Acceptable Financing Cash, Conventional
Listing Terms Cash, Conventional
GET MORE INFORMATION




